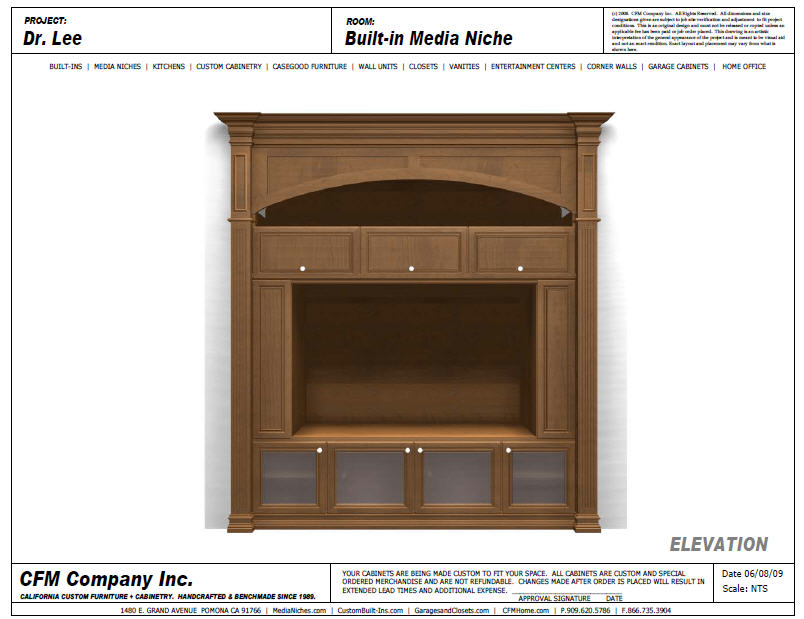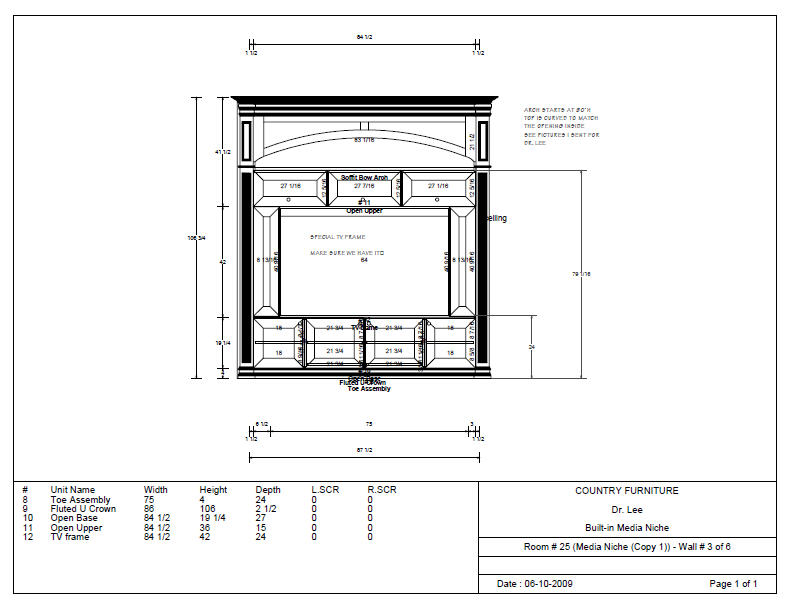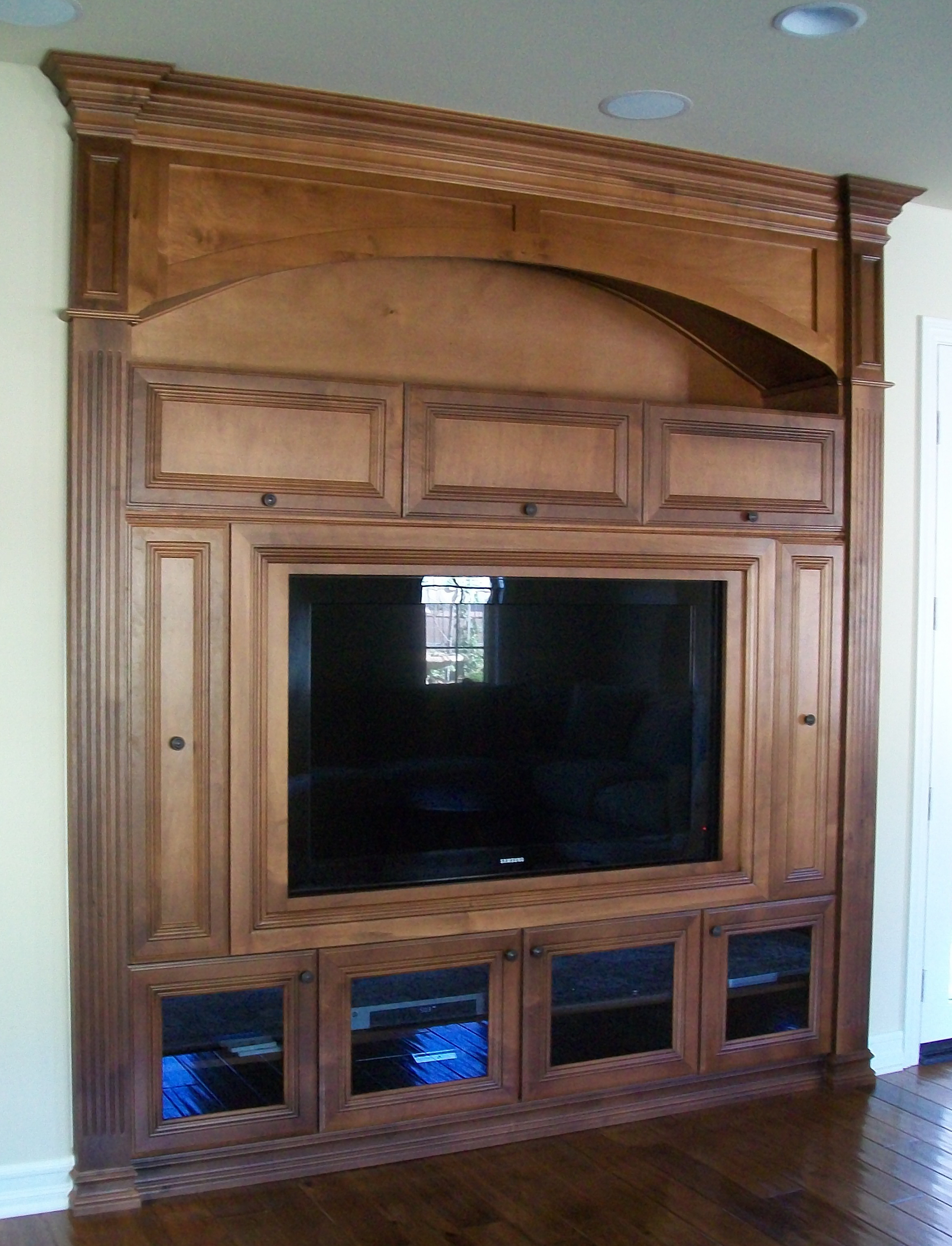 |
|||||
|
1.888.988.4236 Monday thru Friday, Saturday by Appointment | 9 AM - 5 PM | PST |
|||||
|
|
|
||||||||||||||||||||||||||||||||||||||||||||||||||||||||||||||||||||||||||||||||
|
|
|
|
 |
 |
 |
|||||
|
At CustomBuilt-Ins.com we begin by listening to your needs. Then, we create a furniture solution that is functional and accommodates your specific size requirements at an affordable factory direct price. Each piece is bench-made from quality hand-selected hardwoods at our local factory to fit your plasma, DLP, LCD or project screen television. All our furniture designs are flexible so you can choose the size, color and design elements that fit your needs. Tailor your furniture to reflect your personal style -- select from over 100 fine finish colors, 8 wood species, dozens of mouldings, hundreds of doors, and many hardware options. Call us today at 1-888-988-4236 for your complimentary, in-home measuring and design consultation. Let us show you how to create a space all your own. 1. In the design of a space, we begin with needing obtain some basic information to consider. This includes the following: a. take some preliminary measurements of the space including width, height and depth (if you decide to proceed further, we would always measure the space to confirm all measurements) b. is the height of the space the same as the height of the ceiling c. is the space elevated off the floor d. are you wanting something floor to ceiling or less than the height of ceiling e. do you want it freestanding to be movable or permanently secured to the wall f. a sketch of how you want it to look including where are the doors, drawers, open space c. a picture (if available) of the style or what you’d like us to make. We also look at our portfolio, idea books, or just start working with our designers to virtually create something (this is not available if you fax or request an estimate online.) d. what type of material/wood/color and accessories Depending on your availability, we can begin the process to answer these questions by either scheduling a no-obligation complimentary in-home design consultation. Call us toll-free at 1-888-988-4236. if you would like to take time on your own to provide this preliminary information, we can schedule an design session. We also offer a few other options but you would not be able to virtually design a piece nor work with a designer. These include 1. faxing us at 1-866-735-3904 2. emailing us at info@CustomBuilt-ins.com
COMPLIMENTARY IN-HOME DESIGN & CONSULTATION A Design Consultant will set up an appointment to meet with you to discuss your project goals, personal needs and define you style.
During the home consultation, a factory representative will measure your niche, kitchen or space(s), take digital pictures of the space(s) and special attributes of your space for the design consultant. We will take digital pictures of the space and access points including doorways, hallways, and stairways, measure entrance sizes, and check ceiling heights. We will use this information to help ensure an efficient delivery. This step will ensure the accuracy of the design for your space and prevent any potential issues from delaying the installation and making of your custom cabinetry.
Using the measurements and information from our initial measure or from measurements brought in by you, we will create a design and provide an estimate for your new cabinetry. The Design Consultant custom tailors each design with you and fine tunes it to suit your specific needs and style. All designs are for review purposes only.
THE NEXT STEPS AFTER THE ORDER STARTS Upon the signed approval of a project and receipt of the first payment/deposit , we begin your project. STEP 1. COLOR MATCHES (1-3 WEEKS) For all custom color matches or colors, we create a sample on the wood you've selected. This is hand made for you normally in three different shades for you approval. If it is a custom color match, we normally only provide you with one or two. You should expect your color sample(s) to normally arrive in 1-3 weeks, depending on the complexity and number of color samples you've requested. You will receive another separate email detailing the process and a tracking number when the color sample ships. STEP 2. MAKING OF MOULDINGS, LUMBER AND MATERIAL PLANNING AND ORDERING (1-4 WEEKS) We review your order and start to plan out the mouldings, materials, hardware, hinges, lumber and accessories needed to complete your project. Some items may be special order and/or sourced (speciality requests, custom carvings, matching old hardware) which takes some extra time to research and locate or create. We then begin to order the materials and make your mouldings. STEP 3. FINAL DESIGN AND SHOP PLANS (1-4 WEEKS) Your design is reviewed with the measurements taken at your home or business. Your piece is then custom engineered and designed to order based on the mouldings, doors, hardware and accessories you've chosen from your design consultation. We generate detailed shop plans with dimensions and details about your project for the artisans/craftsman working on your project/piece. These plans and a final 3D drawing are emailed to you for your review and approval. You will normally be requested to review and approve the plans within 24 hours since we are ready to start the construction and building of your project. STEP 4. CONSTRUCTION, STAINING/FINISHING, AND FINAL INSPECTION ASSEMBLY (1-4 WEEKS) After the engineering and plans are generated, we begin to make-to-order your pieces. We make in-house over 90% of what goes into your piece including doors, dovetailed drawres, and mouldings -- starting with the raw lumber/wood. We hand make and assemble each piece on a bench, the old fashion way. Nothing is mass produced. We hand stain and sand each piece from start to finish using a mult-step process with quality, industrial grade products. STEP 5. LEAD TIME AND INSTALLATIONS Our TOTAL production time is ranges from 4-8 weeks normally depending on the project. When your order is placed, you will receive a confirmation email of your order with your lead times for your specific project. You will be contacted during the last week of production to arrange for an installation time the following week. The duration of your installation is also covered in your confirmation email and an estimate of the numbers of days is provided based on a 2-3 hour window of delivery. Our installations are Monday through Friday with Saturdays being available for an extra charge. Installation typically take 1-2 days for offices, niches and wall units and larger multi-room projects or kitchens between 3-5 days on average depending on size, design details and complexity.
|